06.27.2006
Here is what has been hapening over the past month and a half. Drywalll is begining and the roofis complete. Air conditioning units have been set on the roof as well.
Window Mock-Up
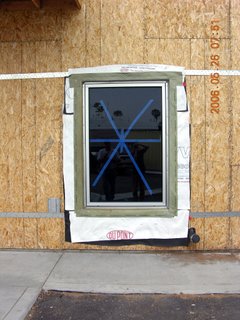
Roll Up Door at the Wearhouse
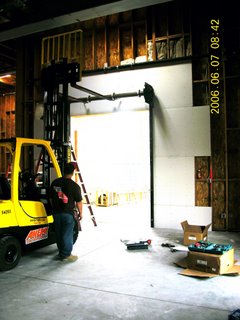
Steel Eyebrow

Tile Designing in the Office

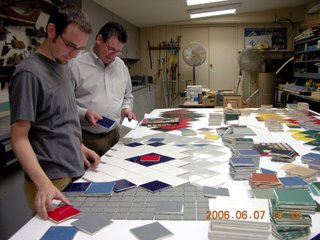
Small Store
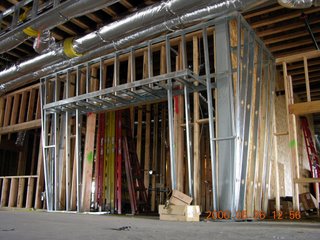
Low Roof over Foor Wearhouse
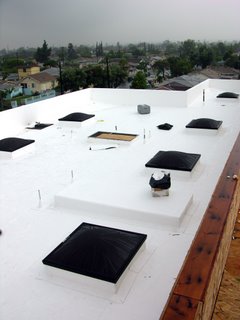
Drwyall in the First Floor Lobby
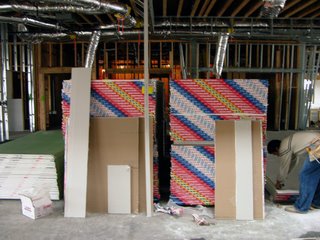
Steel Eyebrow
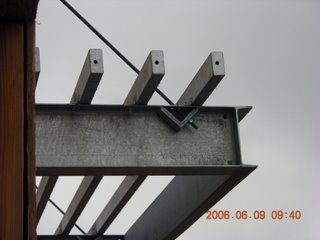
Steve Haglund, Project Superintendent, on the Forklift
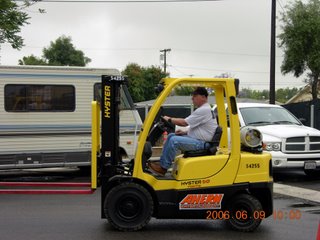

DWP moving electric wires
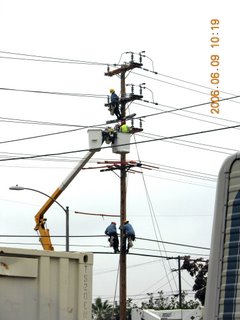
Intake
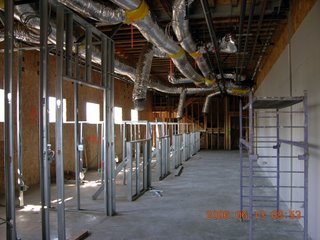
Kindercare
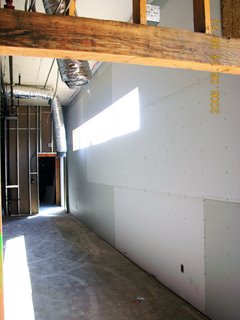
Roll-Up Door at Food Wearhouse
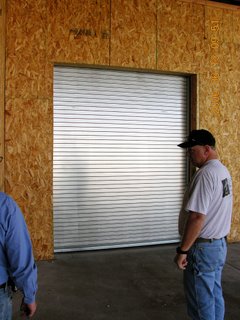
Food Distribution from Warehouse
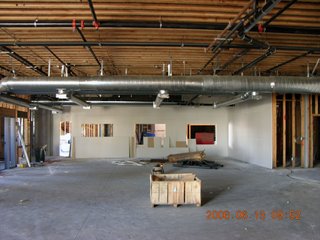
Loading Drywall to the Second Floor
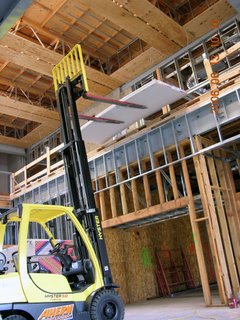
Upper Roof with Fabric Underlayment
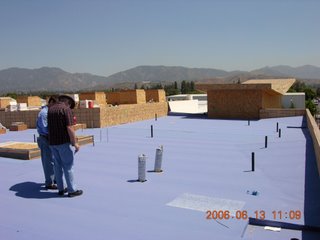
Scaffolding
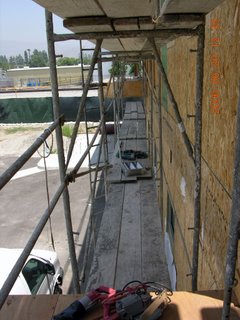
Main Staircase
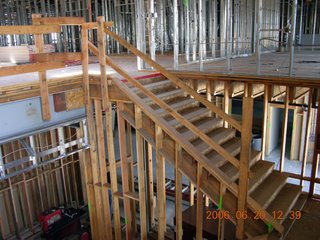
Clothing Distribution
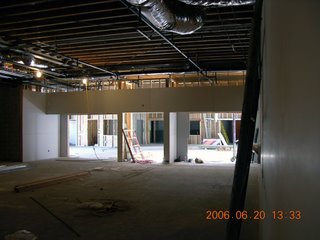
Delivery of the Wearhouse Racking and Forklift
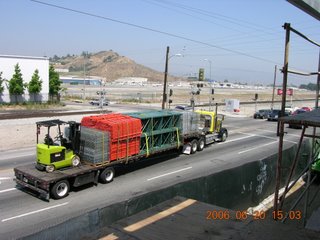
Skylights
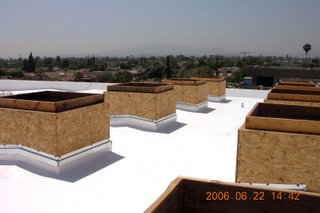
Second Floor Lobby
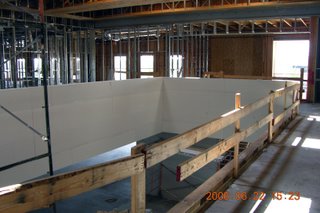
North Elevation from Parking Lot
Air Conditioning Units
Warning on Air Conditioning Units
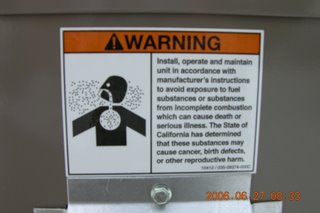
Wearhouse from Food Distribution
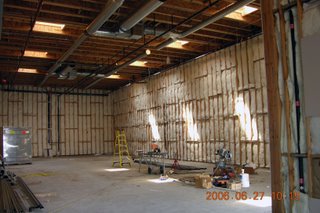
Light Switching on Second Floor
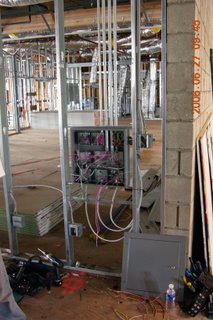
Window Mock-Up

Roll Up Door at the Wearhouse

Steel Eyebrow

Tile Designing in the Office


Small Store

Low Roof over Foor Wearhouse

Drwyall in the First Floor Lobby

Steel Eyebrow

Steve Haglund, Project Superintendent, on the Forklift


DWP moving electric wires

Intake

Kindercare

Roll-Up Door at Food Wearhouse

Food Distribution from Warehouse

Loading Drywall to the Second Floor

Upper Roof with Fabric Underlayment

Scaffolding

Main Staircase

Clothing Distribution

Delivery of the Wearhouse Racking and Forklift

Skylights

Second Floor Lobby

North Elevation from Parking Lot

Air Conditioning Units

Warning on Air Conditioning Units

Wearhouse from Food Distribution

Light Switching on Second Floor




0 Comments:
Post a Comment
<< Home