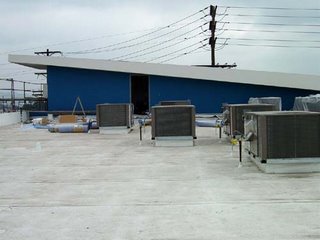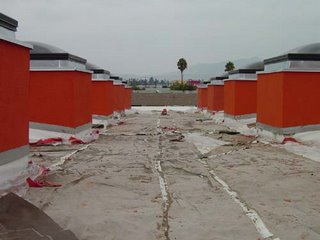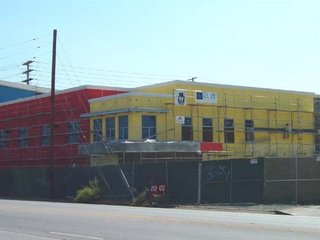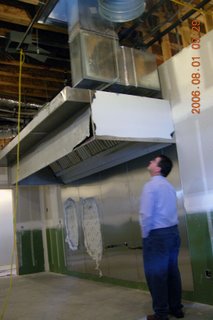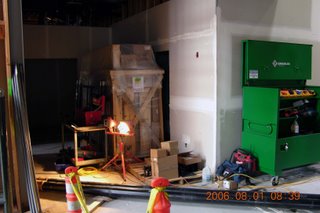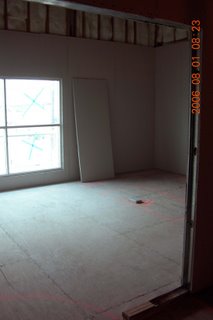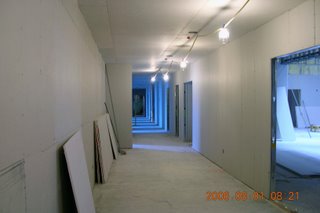Monday, April 02, 2007
Friday, December 15, 2006
Tuesday, October 17, 2006
Tuesday, September 05, 2006
Main Lobby at Small Store

Exterior Color Sample Boards

Looking up to Second Floor Lobby

Main Entrance Lobby

Second Floor Ceiling from Main Staircase

First Coat of Stucco on North Elevation

Storage on the Roof Storage Area

Skylights

Tectum Soundboard at Second Floor Ceiling

Tile in the Shower
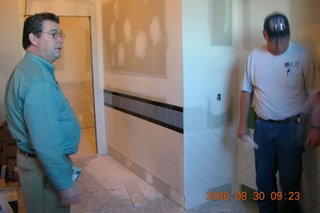
Lobby Ceiling from the First Floor

Lobby Ceiling from the First Floor

MEND Center from Illex Street

MEND Center from Across San Fernando Road

MEND Center from Across San Fernando Road

MEND Center from San Fernando Road and Pierce Street

MEND Center from Pierce Street

Northern Elevation

MEND Center from Pierce Street
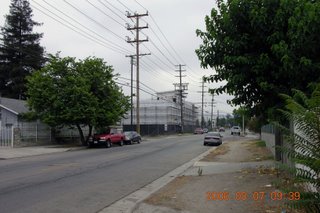
Food Distribution Office
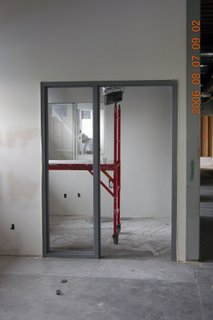
Wearhouse

Elevator Shaft

Second Floor Lobby

Second Floor Lobby

Intake Offices

East Facade

North Facade


Exterior Color Sample Boards

Looking up to Second Floor Lobby

Main Entrance Lobby

Second Floor Ceiling from Main Staircase

First Coat of Stucco on North Elevation

Storage on the Roof Storage Area

Skylights

Tectum Soundboard at Second Floor Ceiling

Tile in the Shower

Lobby Ceiling from the First Floor

Lobby Ceiling from the First Floor

MEND Center from Illex Street

MEND Center from Across San Fernando Road

MEND Center from Across San Fernando Road

MEND Center from San Fernando Road and Pierce Street

MEND Center from Pierce Street

Northern Elevation

MEND Center from Pierce Street

Food Distribution Office

Wearhouse

Elevator Shaft

Second Floor Lobby

Second Floor Lobby

Intake Offices

East Facade

North Facade







